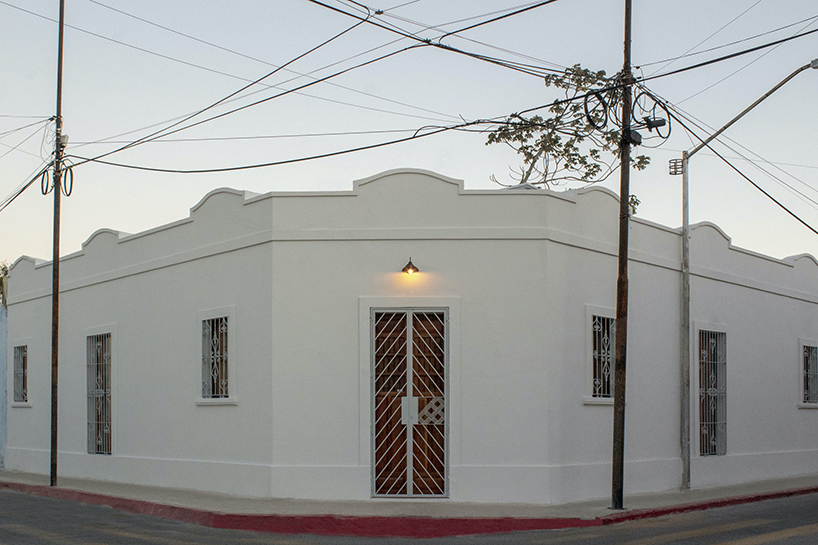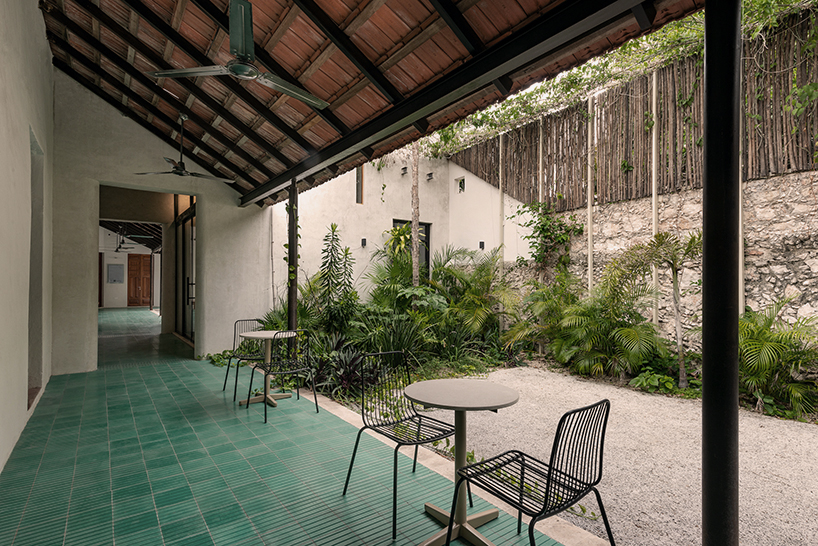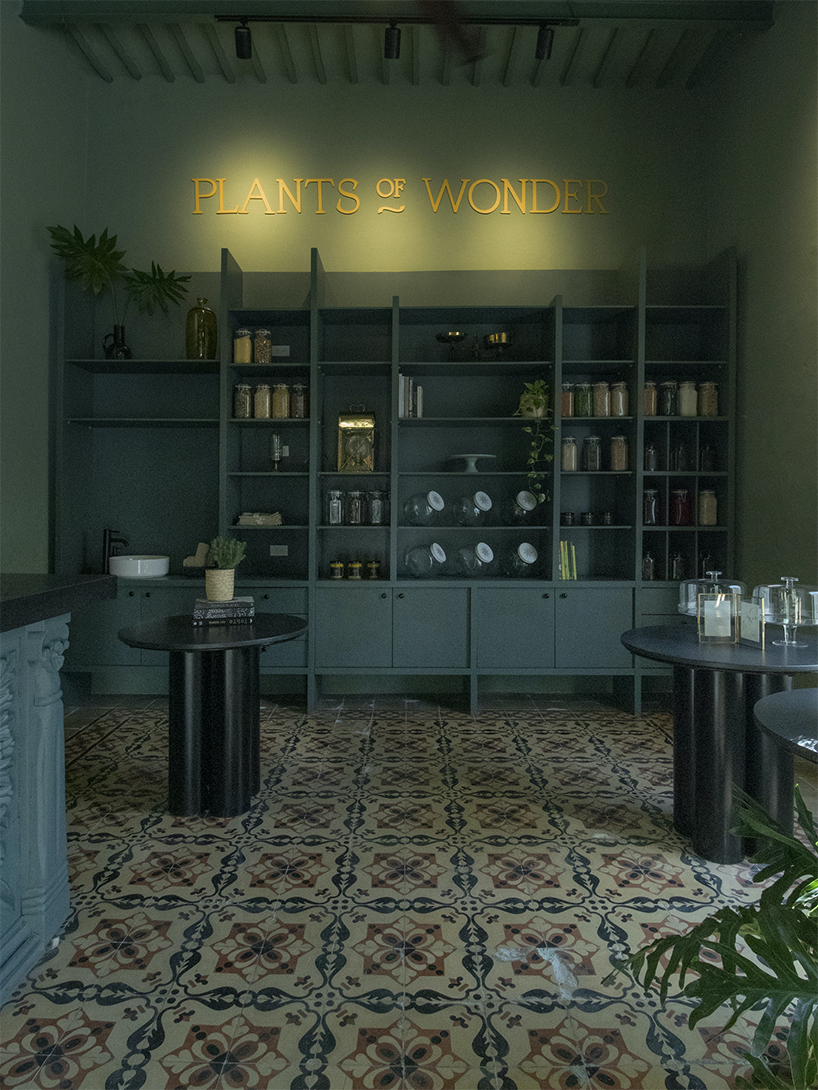‘La 68’ restorative plan revives Merida’s abandoned landmark
FMT Estudio took over the architectural plan of the restored ‘La 68’ cultural center in Yucatan, Mexico. The team, undertaking the interior, custom-made furniture, and lighting design process renovated Merida’s building in an inclusive way. ‘La 68’ allows social discourse, dialogue, and exchange of ideas, as Merida’s evolving society demands. Originally known as ‘Elena Poniatowska’s cultural house’, the building hosted independent film screenings, book presentations, and outdoor dinners during its foremost opening. The cultural landmark was later abandoned for several years. The project, alongside the aesthetic rebuild, represents a critical opportunity to reevaluate the role cultural attractions play in society.

all images by Cobalt is Blue – Pim Schalkwijk
conscious minimal restoration OF Merida’s historical center
The original building is the result of the merger of two colonial houses in Merida’s historical center. The proposal unifies the two constructions through a vibrant green textured mosaic floor, ‘simulating a long carpet that invites the user to walk through’, the team comments. Under the new cultural center’s principles, the design aims to highlight quiet spaces as neutral scenery, allowing the graphic imagery and the diversity of personalities to bring the building to life. Preserving the existing spaces through minimum intervention the restoration adapts different functions generating an empathetic and conscious dialogue. More specifically, the center accommodates a second-hand clothing store, a vegan products shop with a cafeteria, a gallery, a poetry library, and a forum, designed according to their distinctive aesthetic and function.

blue-hued la 68’s cafeteria stands in the open zone
geometric volumes and vibrant patterns arrange the interior
The core element of the proposal is defined by the blue mosaics, both on a conceptual and spatial level. Two outdoor terraces with remade permeable pavements and endemic vegetation envelop this interior spatial arrangement, emphasizing its importance. These open zones host cultural events, yoga lessons, and film screenings. The bathroom is designed to allow natural light inside the booths, providing comfort. A monolithic sink enables users of different body types and capabilities, as it presents variable heights. Some elements function as witnesses of the passage of time, such as the masonry aligned to the cabinets, which indicates the preexistent partition wall. The facade was slightly repaired and repainted in neutral colors. To preserve the building’s heritage the representative moldings and cornices were retained, and the ironwork was designed according to the frame of the cultural center.

a vibrant green textured mosaic floor unifies the interior areas
"discourse" - Google News
October 21, 2022 at 09:08AM
https://ift.tt/X7bW1eu
'la 68' cultural center promotes social discourse and inclusivity in mexico - Designboom
"discourse" - Google News
https://ift.tt/9ptSfcu
https://ift.tt/TUMwve2
No comments:
Post a Comment